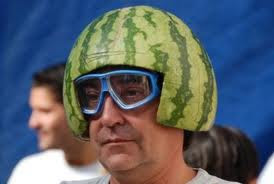
Salam Semua,
Ini adalah satu kisah yang mungkin berlaku semasa persembahan fasa BDI pada Isnin nanti:
“Salam Semua dan selamat datang ke persembahan Best Design Idea kami. Kami dari Kumpulan, __________ ingin mengenegahkan satu rekabentuk yang kami namakan THE IPOH PORTICO!
The Ipoh Portico adalah satu rekabentuk ide kumpulan kami yang kami ingin ketengahkan. Ia terletak di kawasan ________ dan berdekatan dengan bangunan2 ______,_______,______. Maksud Portico adalah _______________ dan dengan ide ini kami cuba untuk mengekalkan fasad2 Bandaraya Ipoh sambil mewujudkan sesuatu yang baru dan bertenaga.
The Ipoh Portico (tunjukkan Kajian dan lakaran) adalah hasil dari kajian kami di tapak selama ________. Dari kajian seperti ________,____________,_________,_________ ini kami dapati bahawa ide yang ingin kami ketengahkan ini paling sesuai untuk di bangunankan. Antara kajian2 yang kami lakukan adalah, kajian fasad Bandar Ipoh, Sejarah sosio-ekonomi Bandar Ipoh, Kajian rekabentuk ruang riadah dalam Bandar atau Garden in the City, Kajian Restaurant dan Bistro, Kajian _________, ___________, ________...
Ruang2 didalam The Ipoh Portico adalah seperti berikut, (SOA) ______, ___________, ___________. ________________, (tunjuk SOA, skematik2 dan Pespektif dalaman dan terangkan ide setiap ruang yang telah diilhamkan itu. Jangan lupa juga untuk memberi sedikit gambaran penggunaan struktur dalam penerangan Anda). The Ipoh Portico (tunjuk beberapa lagi Artist Impression di peringkat ini) kami pasti akan dapat menghidup semula persekitaran kawasan ini dengan adanya sifat2 ____________, _________ dan hiburan untuk generasi __________...
Tuan2 dan Puan2, Ada apa2 soalan ...?"
Ingat untuk bercakap dengan konfident dan secara teratur, relax dan bergaya sambil menghiburkan pelanggan. Anda ada hanya 15 minit sahaja...SOALAN??





























